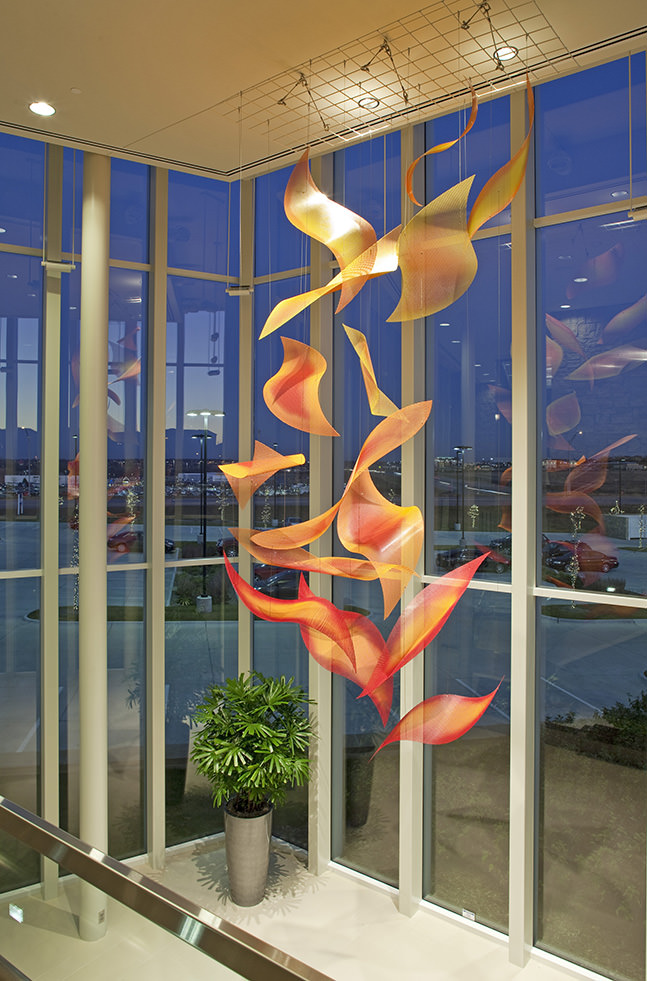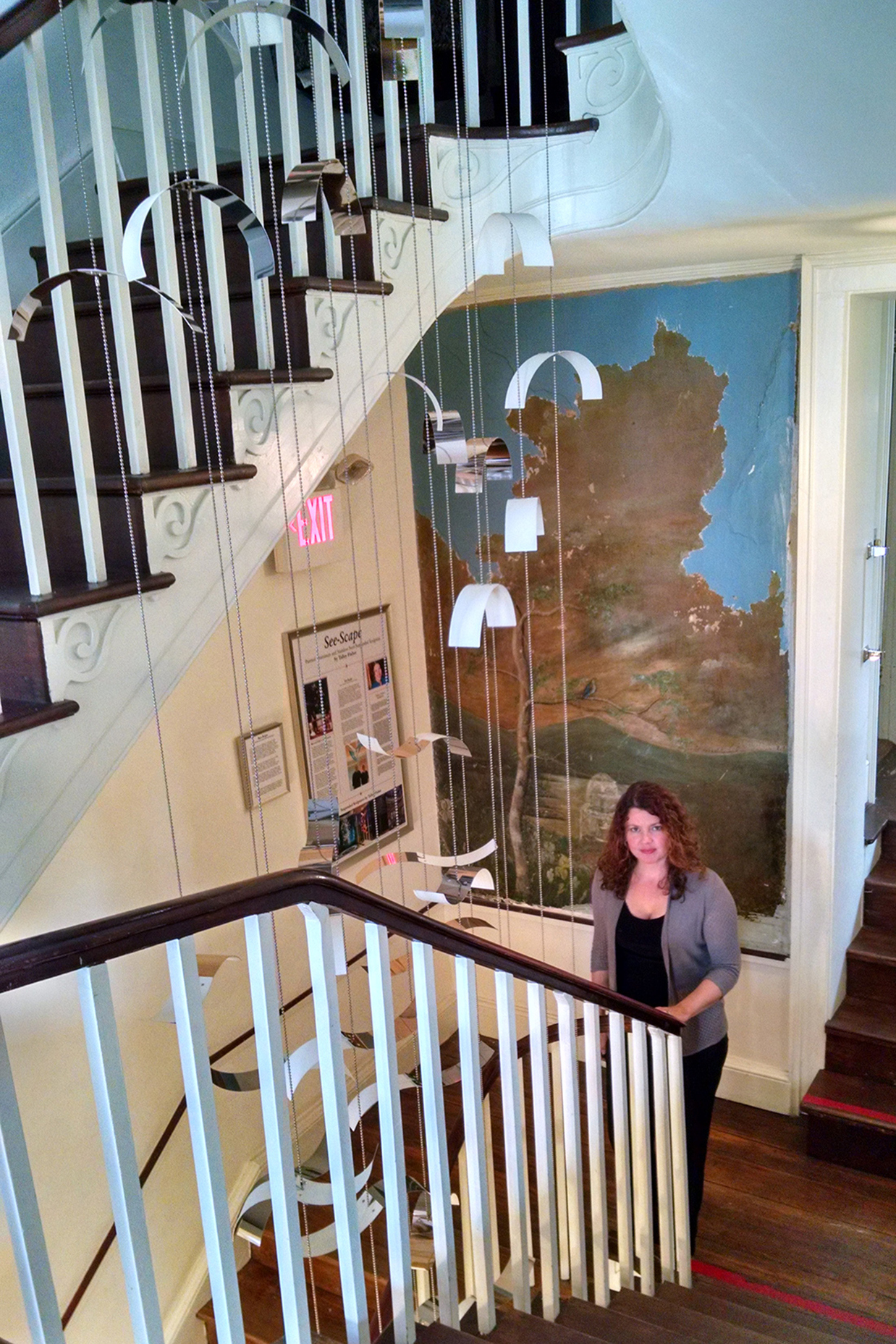Williamsport Sun-Gazette
Art as Medicine, Tower’s Artwork Promotes Healing
williamsport sun-gazette
Art as Medicine: Tower’s Artwork Promotes Healing
By ALYSSA MURPHY // February 6, 2012
Witter called the tour an unprecedented insider’s look at the tower because guests will be able to see many areas patients might never see otherwise.
Patients will start to be received March 19.
Along with the patient tower, the entire Williamsport Regional Medical Center will adopt the address on High Street. The new address will be a way to demonstrate physically that the medical center faces the city, Witter said.
“I think it’s the need for, certainly, the private patient rooms and the efficiency we can gain,” she said. The emergency department will be housed in the first floor. It will be opened in two stages.
Stage one, which will occur in March, will have 22 private rooms replace 17 curtained bays. Stage two, which will occur in October, will have more improvements with 36 private rooms. The private treatment rooms will have a television, private telephone and visitor space.
There will be no second floor as the first floor’s ceilings are too high and officials wanted the floors of Susquehanna Tower to match those of Heritage Building, which is the name given the original Williamsport Hospital building.
The third floor will be a remodeled Birthplace, which will open in the summer.
It will include a decentralized nursing model that keeps nurses close to mothers and babies, a 15-bed newborn nursery and 17 private post-partum rooms.
An education and conference center also will be on the third flood, which will have six conference rooms appointed for health education classes and support groups. It will provide educational space for the Family Medicine Residency Program and the Commonwealth Medical College.
The fourth floor will host the surgical services with five new surgery suites, a cardiac operation room and is designed for future growth and changes in technology.
On the sixth floor, which skips the fifth floor, will be the inpatient joint replacement and spine unit.
The unit will have 24 private rooms equipped with bathrooms and guest accommodations. The decentralized nursing station outside the patient rooms will improve response time. A therapy gym, exclusively for joint and spine patients, is designed to simulate everyday activities.
Also on the floor will be the progressive care unit, which will be private rooms with decentralized nursing. The rooms will limit the need for transfers as a patient recovers. The 28-bed unit will be for patients who need cardiac monitoring and an intermediate level of care. A wireless cardiac monitoring system will enable patients to be monitored from anywhere in the hospital.
Witter called the tour an unprecedented insider’s look at the tower because guests will be able to see many areas patients might never see otherwise.
Patients will start to be received March 19.
Along with the patient tower, the entire Williamsport Regional Medical Center will adopt the address on High Street. The new address will be a way to demonstrate physically that the medical center faces the city, Witter said.
“I think it’s the need for, certainly, the private patient rooms and the efficiency we can gain,” she said. The emergency department will be housed in the first floor. It will be opened in two stages.
Stage one, which will occur in March, will have 22 private rooms replace 17 curtained bays. Stage two, which will occur in October, will have more improvements with 36 private rooms. The private treatment rooms will have a television, private telephone and visitor space.
There will be no second floor as the first floor’s ceilings are too high and officials wanted the floors of Susquehanna Tower to match those of Heritage Building, which is the name given the original Williamsport Hospital building.
The third floor will be a remodeled Birthplace, which will open in the summer.
It will include a decentralized nursing model that keeps nurses close to mothers and babies, a 15-bed newborn nursery and 17 private post-partum rooms.
An education and conference center also will be on the third flood, which will have six conference rooms appointed for health education classes and support groups. It will provide educational space for the Family Medicine Residency Program and the Commonwealth Medical College.
The fourth floor will host the surgical services with five new surgery suites, a cardiac operation room and is designed for future growth and changes in technology.
On the sixth floor, which skips the fifth floor, will be the inpatient joint replacement and spine unit.
The unit will have 24 private rooms equipped with bathrooms and guest accommodations. The decentralized nursing station outside the patient rooms will improve response time. A therapy gym, exclusively for joint and spine patients, is designed to simulate everyday activities.
Also on the floor will be the progressive care unit, which will be private rooms with decentralized nursing. The rooms will limit the need for transfers as a patient recovers. The 28-bed unit will be for patients who need cardiac monitoring and an intermediate level of care. A wireless cardiac monitoring system will enable patients to be monitored from anywhere in the hospital.
Update: Williamsport Regional Medical Center was acquired by UPMC in 2017 and is now known as UPMC Susquehanna.





